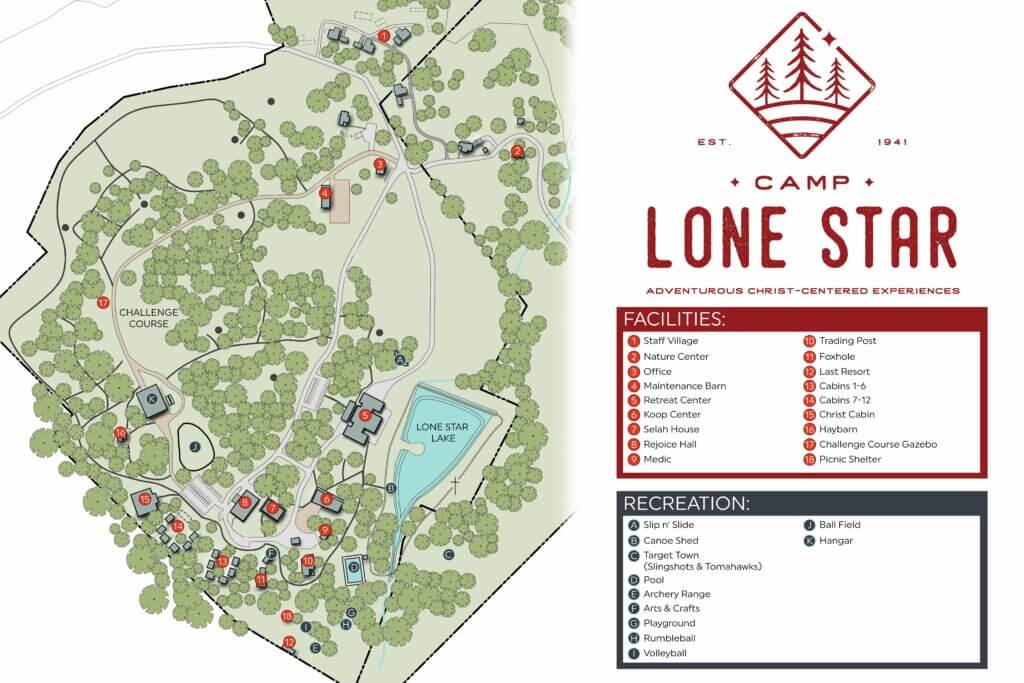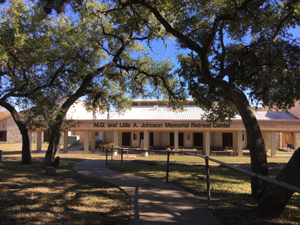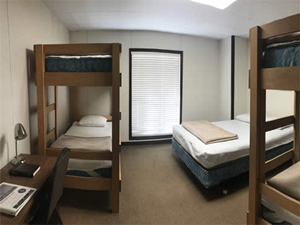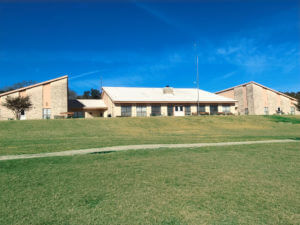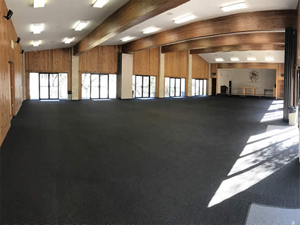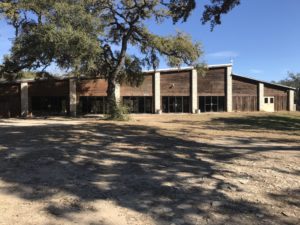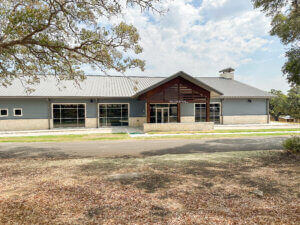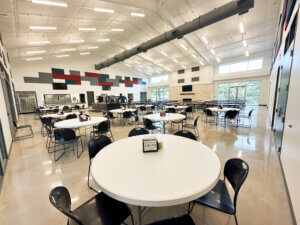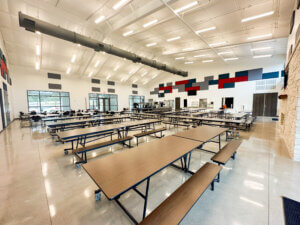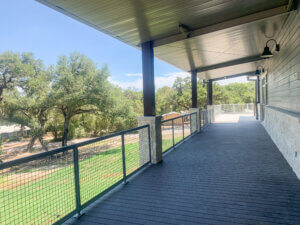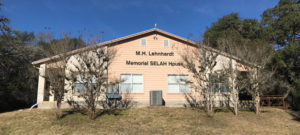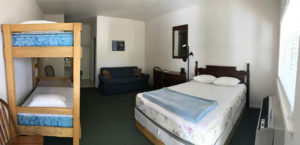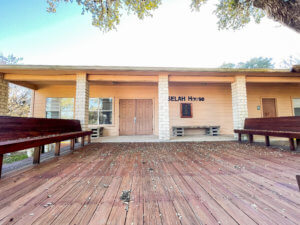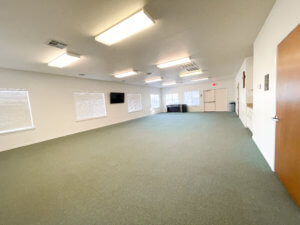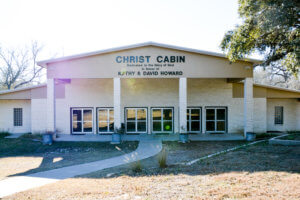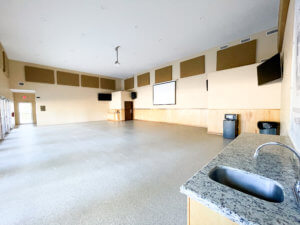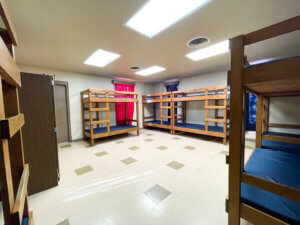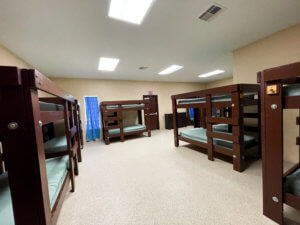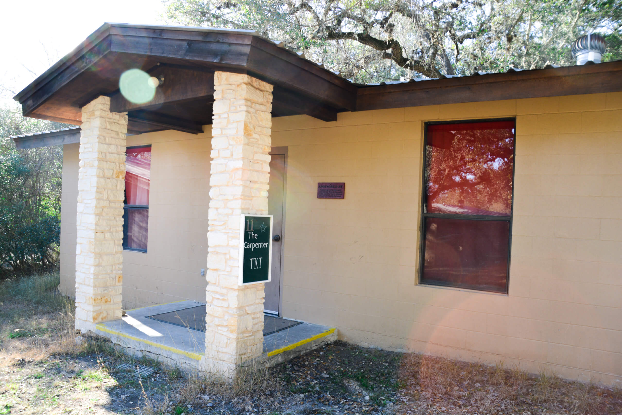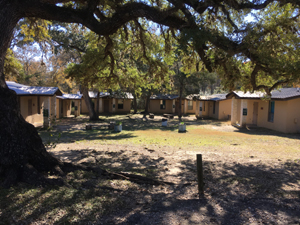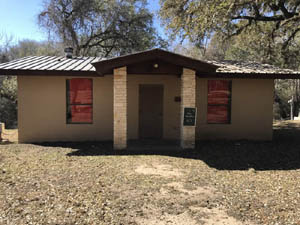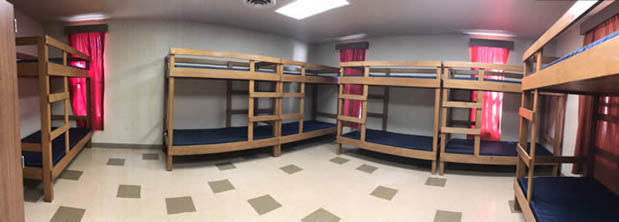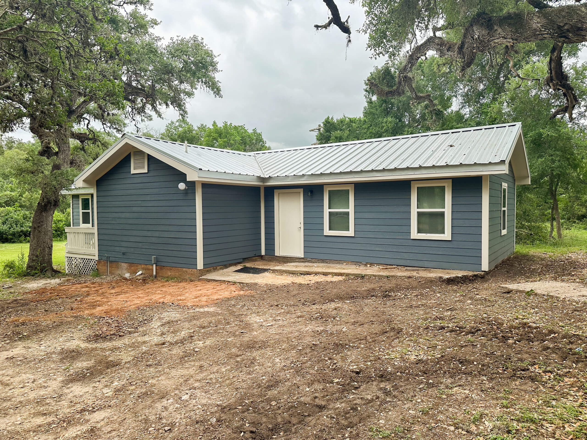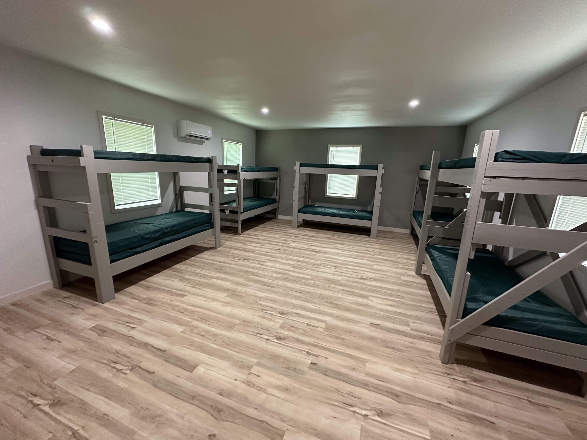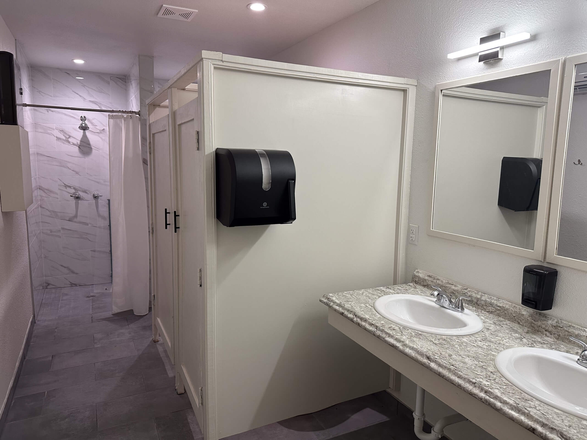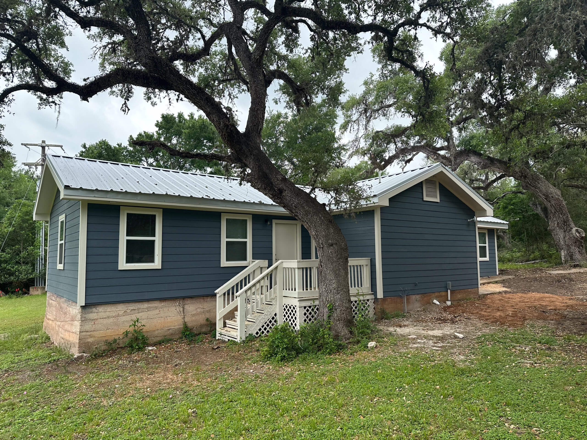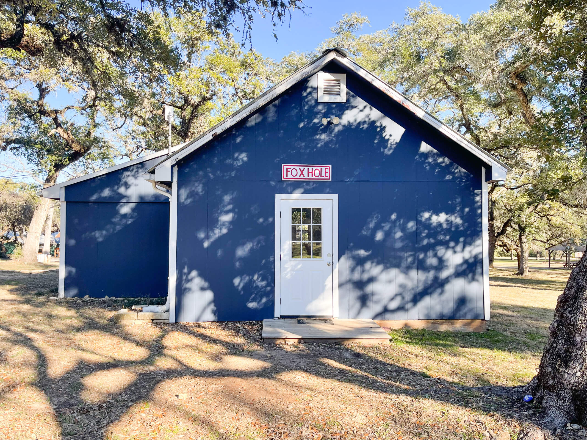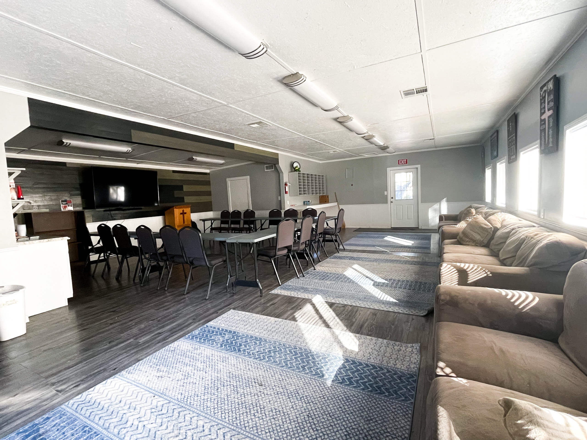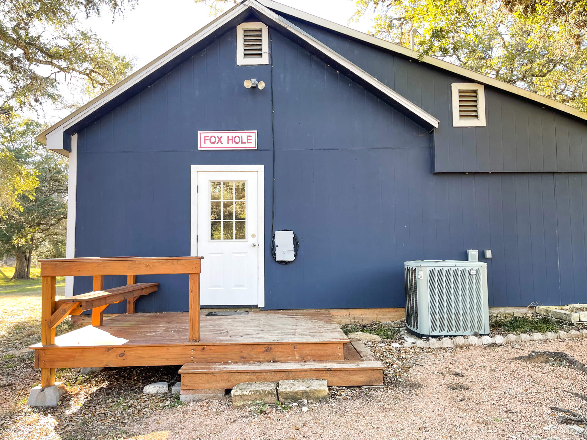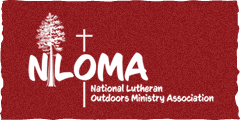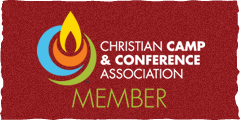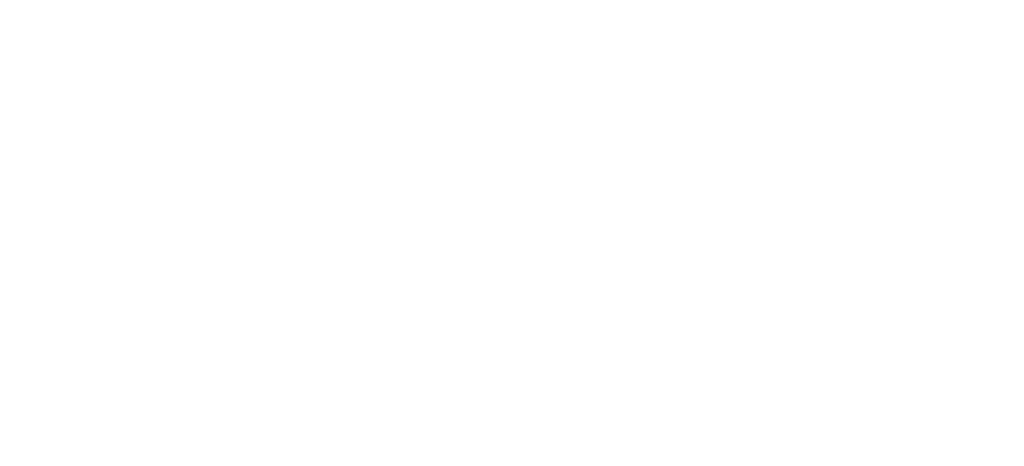La Grange Campus Facilities
Johnson Retreat Center
The Johnson Retreat Center has two wings of sleeping quarters with a large meeting space area in the middle, along with a dining room and several smaller meeting rooms. Guests can enjoy sitting on the back porch and looking out onto the lake. The Retreat Center can house up to 100 guests in hotel-style rooms.
Sleeping Areas
• Ten rooms have one queen and two twin beds
• Six rooms have one queen bed and two bunk-bed sets
• Four rooms have three bunk-bed sets
• Each room has a private bathroom
• Pillows, blankets, bed and bath linens are provided
Meeting Room: This large interior space also has available chairs, tables, and a fully-equipped audio/visual system and wifi, perfect for speaker presentations, large gatherings, or an indoor worship setting. There is a wood-burning fire place that serves two lounge areas. Coffee, tea and water are available at all times; other beverages may be requested.
Dining Room: Meals are served in Rejoice Hall cafeteria style with a salad bar. Special dietary requests will be honored to the best of our ability. Upon request, retreat groups housed in the Retreat Center may opt to have their meals served in the RC Dining Room.
Koop Memorial Activities Center
The Koop Center was built in 1999 and designed as a multi-use facility. The building is surrounded with glass windows to make guests feel a part of the outdoors. This building is equipped with bathrooms, water fountains, and can seat up to 300 people or can be arranged with a floor to ceiling divider for two smaller rooms, making it an ideal facility for conferences, presentations, exhibits, or worship services.
The Koop Center has a stage with a beautiful altar and wifi, audio/visual projection capabilities and a sound system which can accommodate a small worship band set up.
Rejoice Hall
Rejoice Hall is the new dining facility, located in base camp near the Selah House. Meals for up to 264 people are served in Rejoice Hall cafeteria style with a salad bar. A drink station is available at all times with a variety of cold beverages such as water, milk, and juice. Coffee & tea will be served with all meals. Special dietary requests will be honored to the best of our ability.
This space also includes a fellowship area at the entrance, a propane fireplace, and is equipped with restroom facilities. Additional space is available on the back porch, overlooking the base camp grounds.
Note for groups housed in the Retreat Center: Upon request and prior approval, your group can opt to have meals served in the Retreat Center.
Selah House
The Selah House is a hotel style housing facility that can accommodate up to 36 guests with a meeting space and 2 public bathrooms. Guests can enjoy refreshing mornings on the side porch amongst the trees.
Sleeping Areas
• Six rooms have one queen and two bunk-bed sets
• Each room has a private bathroom and shower
• Pillows, blankets, bed and bath linens are provided
Meeting Room (Finn Room): This interior space also has available chairs, tables, and a fully-equipped audio/visual system and wifi, perfect for speaker presentations and small gatherings of up to 50. Coffee, tea and water are available as requested.
Dining Room: Meals are served in Rejoice Hall cafeteria style with a salad bar. Special dietary requests will be honored to the best of our ability.
Christ Cabin
The Christ Cabin was constructed in 2016 and is located near our ball field and challenge course area. This building is perfect for large groups or multiple youth groups. There are two wings of sleeping areas with bathrooms and a meeting space in between. Each wing can house a maximum of 40 individuals making the total capacity 80 people. Each room has an exterior entrance making it easy access to the outdoors and all the great adventurous activities.
Sleeping Areas
• Four rooms with six bunk-bed sets
• Two rooms with eight bunk-bed sets
• Each wing has a public bathroom with six private showers
Meeting Room (Resurrection Room): This large interior space also has available chairs, tables, and a fully-equipped audio/visual system and wifi, perfect for speaker presentations, large gatherings of up to 100, or an indoor worship setting. Coffee, tea and water are available as requested.
Dining Room: Meals are served in Rejoice Hall cafeteria style with a salad bar. Special dietary requests will be honored to the best of our ability.
Cabins
Our Base Camp cabins are grouped in clusters of six and each one can accommodate up to 12 people. All of our cabins are equipped with heating and air-conditioning and a water fountain.
Sleeping Areas
• Each cabin has six bunk-bed sets
• Each cabin has a public bathroom with two private showers
Meeting Room: Groups that reserve Base Camp cabins will be given a meeting space which would include either the Foxhole, the Trading Post, or any variety of outdoor meeting space options. Chairs, tables, wifi, and audio/visual equipment are available in most meeting spaces as requested.
Dining Room: Meals are served in Rejoice Hall cafeteria style with a salad bar. Special dietary requests will be honored to the best of our ability.
Last Resort
The Last Resort was remodeled in 2024 and is located in Base Camp near the playground. This two-sided cabin can accommodate up to 12 individuals on either side, making the total capacity 24 people. In between the two rooms, there is a small common area connected to two public bathrooms. This housing space is perfect for small groups (not available to reserve during the summer camp season).
Sleeping Areas
• Both rooms have six bunk-bed sets
• Both rooms have a public bathroom with two private showers
Meeting Room: Groups that reserve the Last Resort will be given a meeting space which would include either the Foxhole, the Trading Post, or any variety of outdoor meeting space options. Chairs, tables, wifi, and audio/visual equipment are available in most meeting spaces as requested.
Dining Room: Meals are served in Rejoice Hall cafeteria style with a salad bar. Special dietary requests will be honored to the best of our ability.

