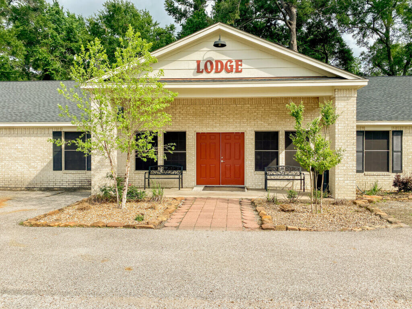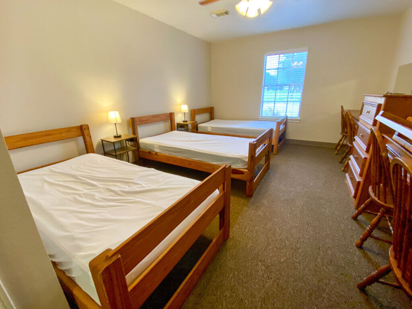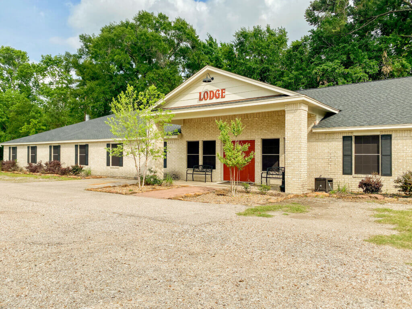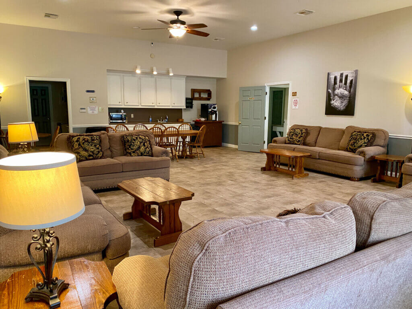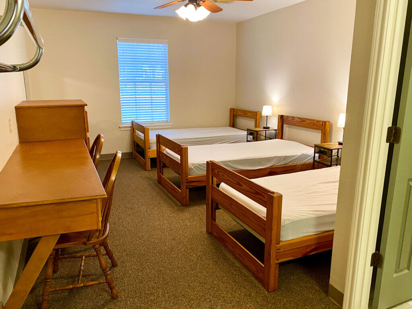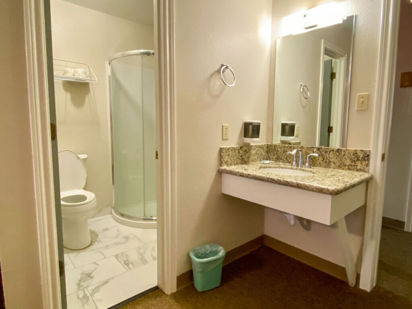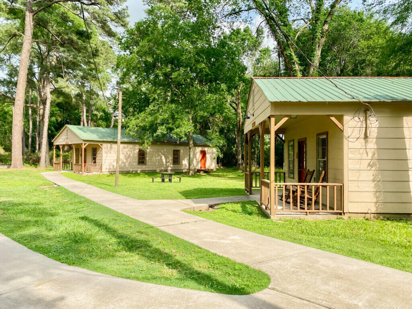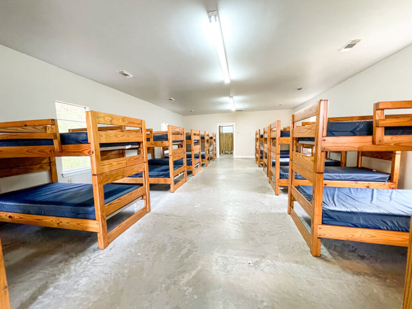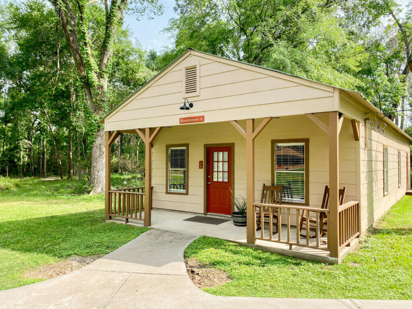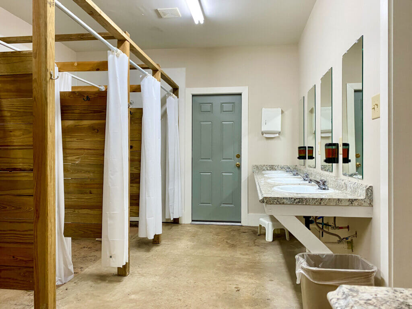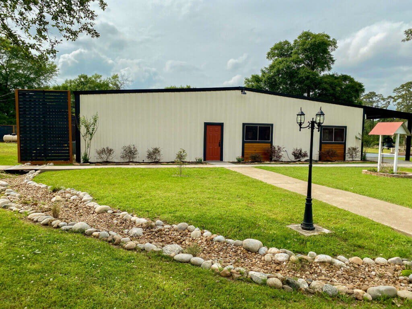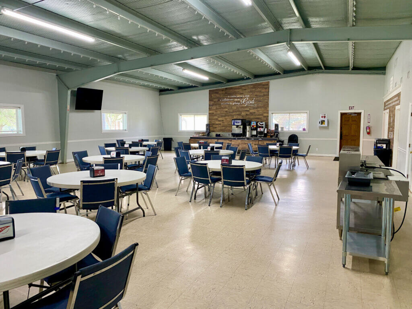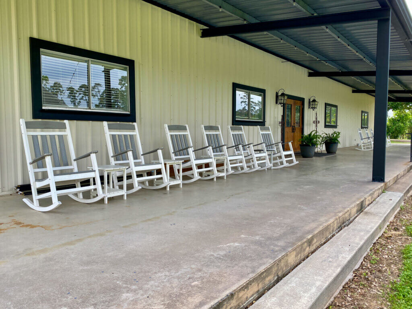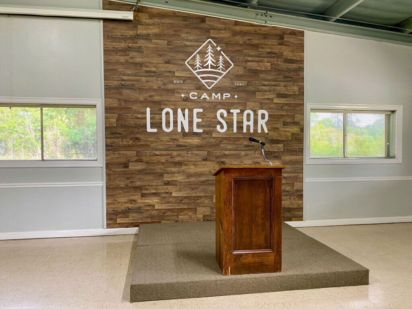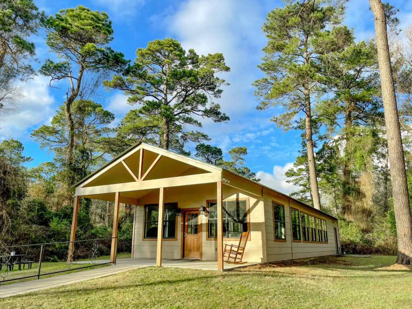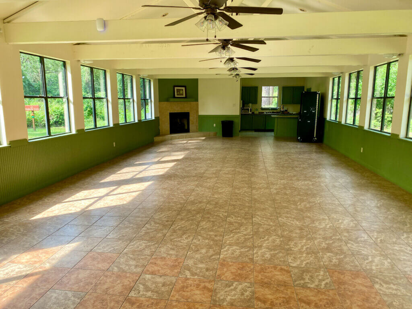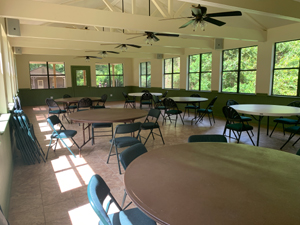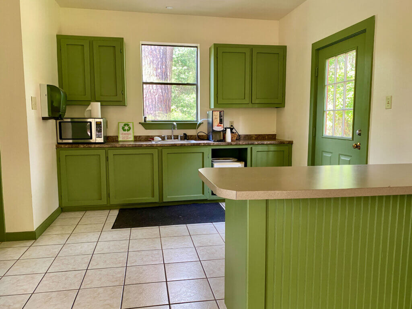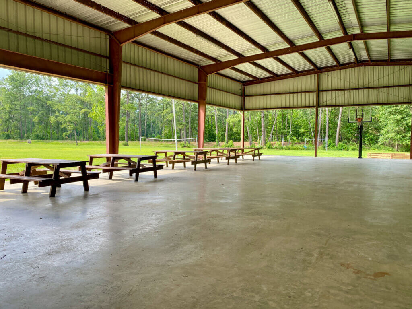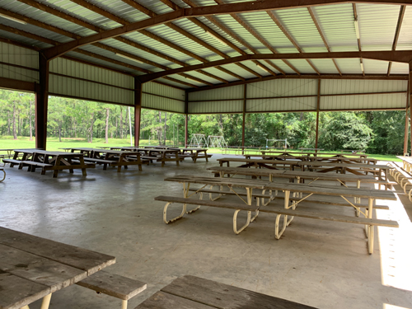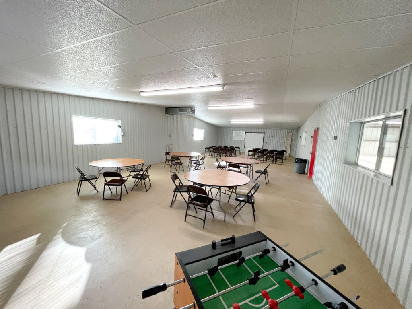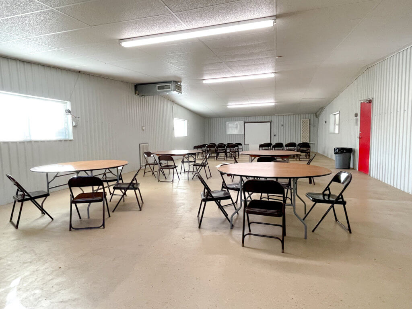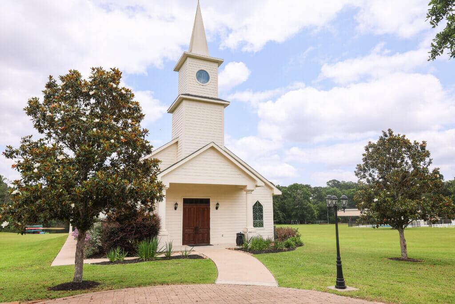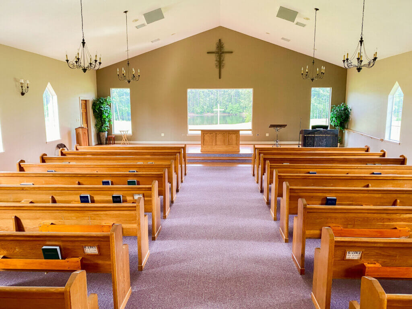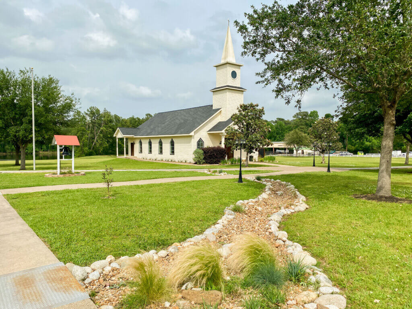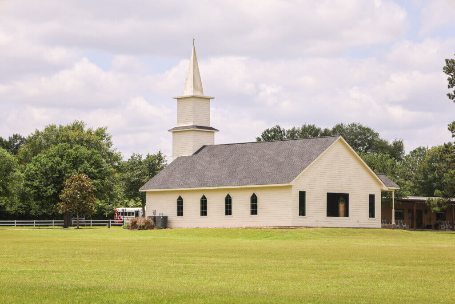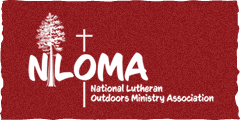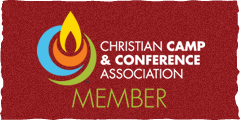Tomball Facilities
The Lodge
The Lodge has two wings of sleeping quarters with a living room-style meeting space area in the middle. The Lodge can house up to 72 guests in these hotel-style rooms.
Sleeping Areas
• 24 rooms with three twin beds
• Each room has a private bathroom
• Bedsheets (fitted and flat), bath towels, and bath mats are provided
The Hall
The Hall is a large interior space that holds up to 200-250 guests. The Hall has available chairs, tables, and a fully equipped audio/visual system and wifi; perfect for speaker presentations, large gatherings, or an indoor worship setting. This facility also serves as our Dining Hall. Guests can enjoy sitting in rocking chairs on the front porch looking out onto the field toward the lake, walking through the prayer garden, or looking up at the night sky near the gazebo with stringed lights.
Gathering Place
The Gathering Place is tucked in the middle of the tall pine trees right by the bunk cabins. This beautiful meeting space with windowed walls allows 50-65 guests to enjoy the beautiful scenery of our campus while still being comfortable indoors. The Gathering Place has available round tables, chairs, and a fully equipped audio/visual system. Guests can also enjoy a fireplace and have access to a small kitchenette and bathroom attached. This room is perfect for day group getaways, creative meetings, or team building in a quaint setting.
Pavilion
The Pavilion is a covered space equipped with a capacity to hold 250 people comfortably seated around picnic tables. It is a great outdoor space for groups to gather no matter the weather. The Pavilion is centrally located between the Lodge and the Cabins. It is spacious enough for any youth group or larger event to gather and spend time together.

